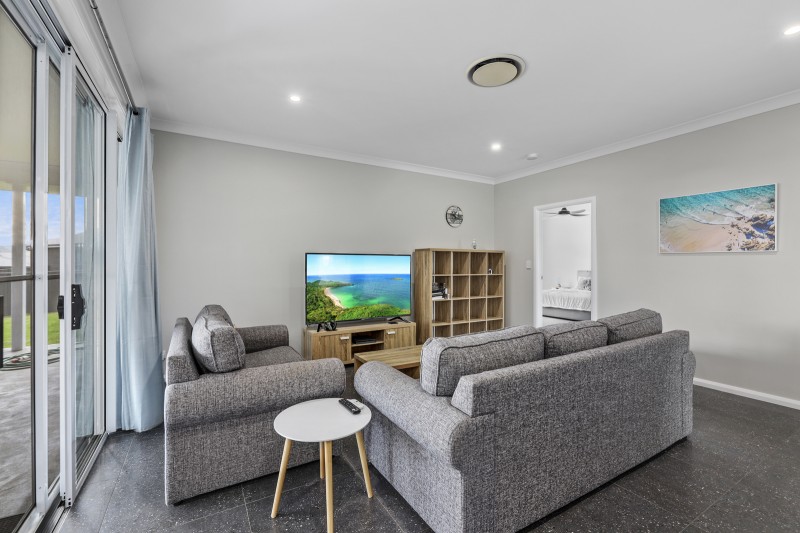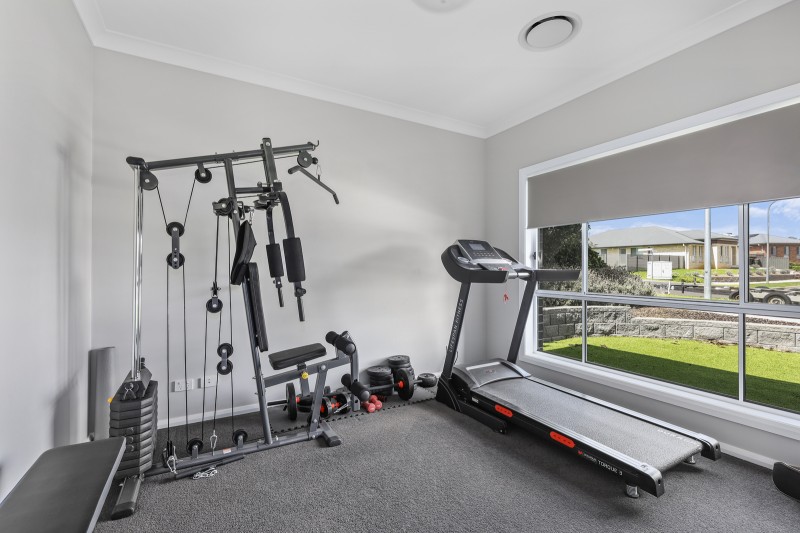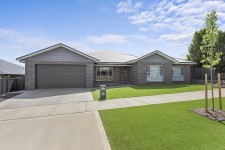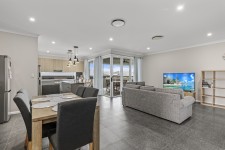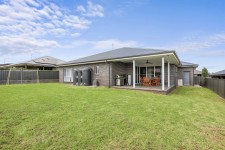
Tamworth
98 Verdelho Drive
Sold for $770,000
24/01/2024
4
2
2
Land Size: 737 m2 approx.
LOW MAINTENANCE MODERN FAMILY HOME!
Step into this contemporary haven that exudes both style and practicality, providing the perfect blend for a modern family lifestyle in one of Tamworth's most popular and desirable location's. Set on 737m2 this residence boasts a luxurious touch with its 9ft ceilings that add an element of grandeur that perfectly accompanies the oversized bedrooms all with built-in storage. Entertaining and family living is made easy with the lounge/theatre at the front of the property separated from the open plan family, meals and kitchen area. The kitchen is well appointed and not only does it capture the warmth and natural light of the north facing aspect it also features stone benchtops, Island bench with breakfast bar and a very impressive butler's pantry conveniently connecting the double remote garage to the house. Alfresco dining perfectly located off the living provides an elevated outlook to the distant hills of Moore Creek.
Low maintenance grounds with quality synthetic grass covering the front yard
Great size living options with separate lounge and open plan family/meals/kitchen
Ducted reverse cycle air conditioning, 9ft ceilings and a walk-in linen cupboard
Lovely master retreat with his and hers walk-thru wardrobe to ensuite bathroom
Burke & Smyth Real Estate
Clients love our easy and stress-free process. Find out why today.
Burke and Smyth Real Estate Tamworth 2025 | Privacy Policy | Disclaimer | Marketing by Real Estate Australia and ReNet Real Estate Software




