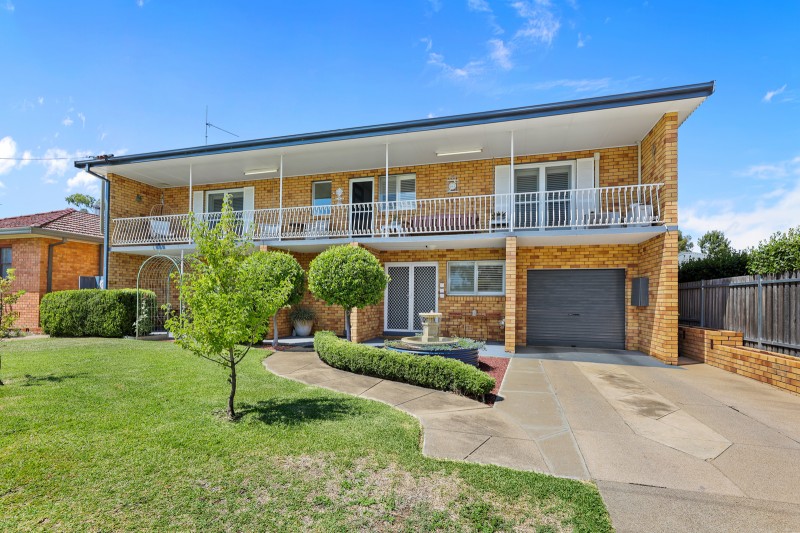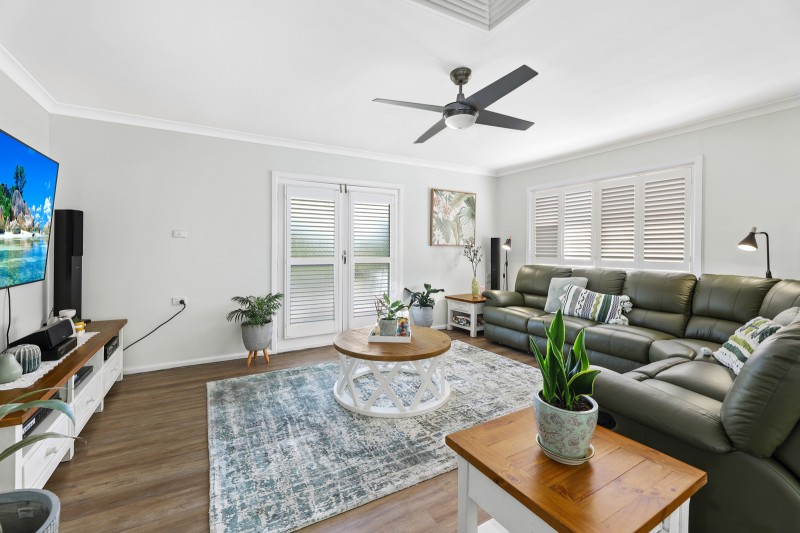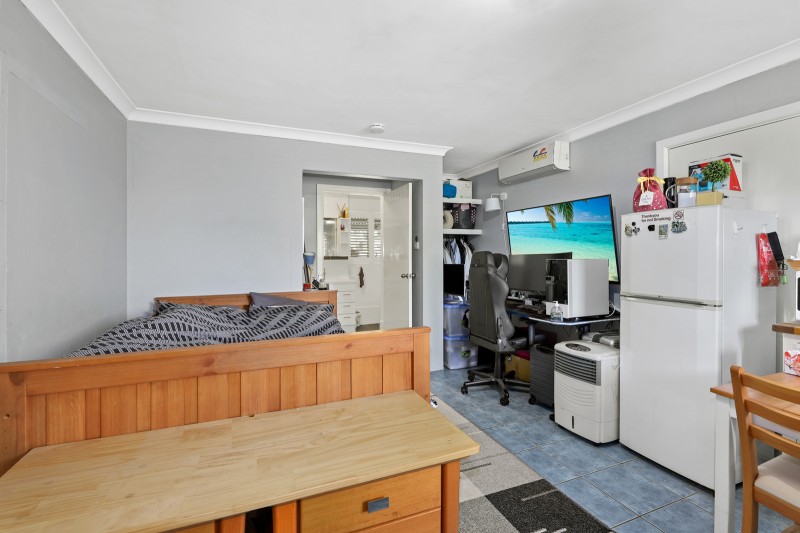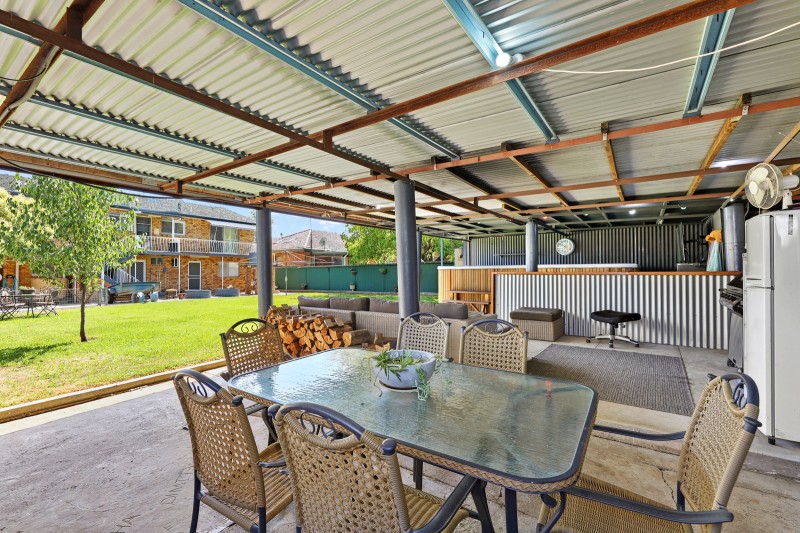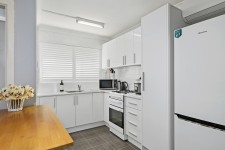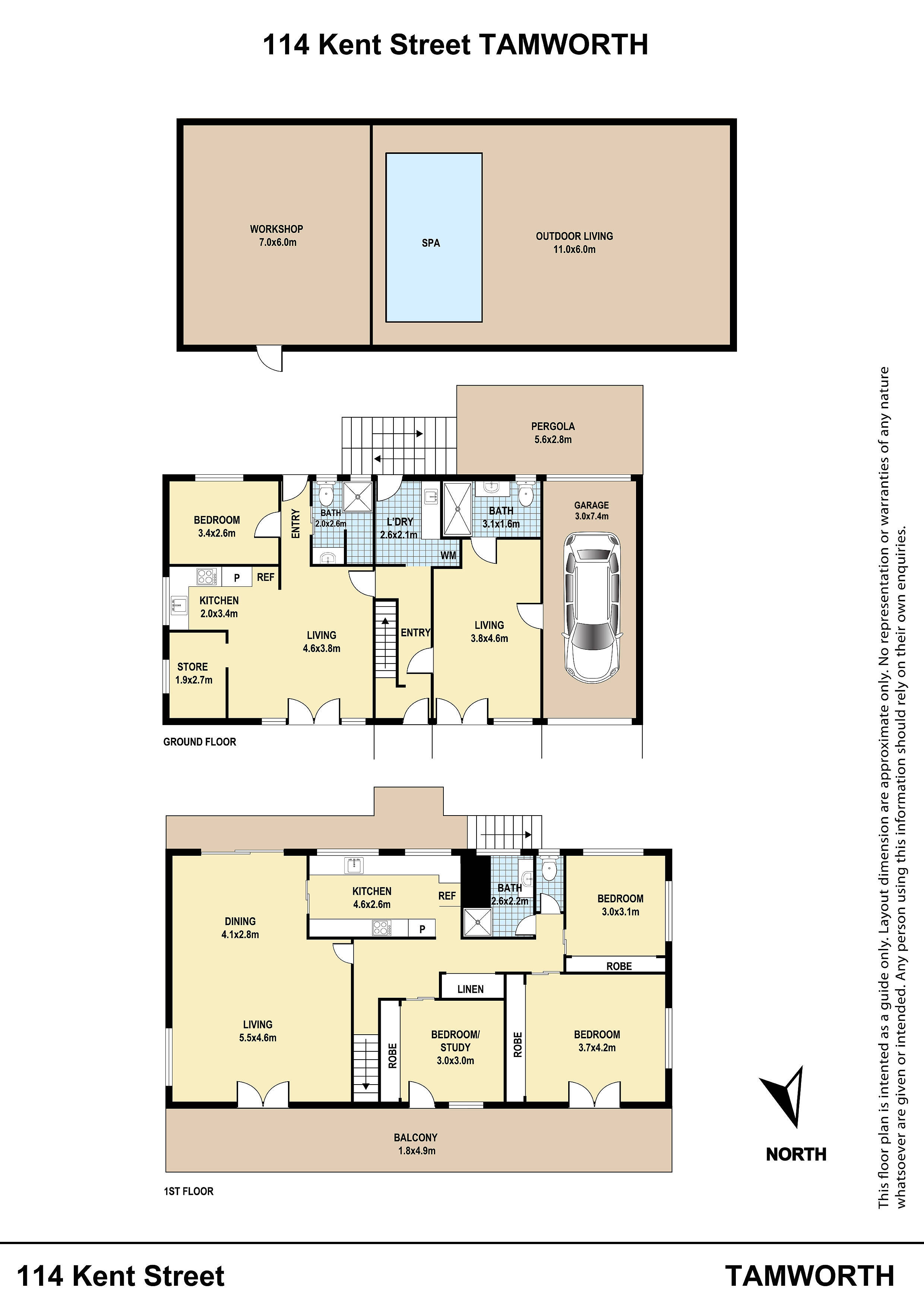
Tamworth
114 Kent Street
Sold for $645,000
28/04/2023
5
3
2
Land Size: 765 m2 approx.
GOLF COURSE RESIDENCE WITH SPACIOUS LIVING!
Introducing the perfect family home in the heart of South Tamworth!
This stunning two-storey residence boasts 4 bedrooms, 3 bathrooms, and 3 spacious living areas that provide ample space for the entire family to relax and unwind. The adaptable floorplan allows for the down stairs living to be utilised as an optional 5th bedroom or home office with separate entry, while still allowing for ample open plan and secondary living spaces.
Enjoy the beautiful views of the golf course from your very own balcony, perfect for enjoying your morning coffee or an evening sunset. And for those who love to tinker or have a hobby, the separate workshop is the ideal space to let your creativity flow.
Experience the best of indoor/outdoor living with a spacious outdoor living area that's perfect for entertaining friends and family all year round.
And with a location that's just across from the golf course, you'll have access to plenty of outdoor activities to keep you and your family active and entertained.
Located on Kent St, South Tamworth, this property is situated in a prime location that's close to a primary school and day care center, making it the perfect family-friendly home.
Don't miss out on the opportunity to own this stunning property - schedule a viewing today and make this house your forever home!
ATTENTION INVESTORS
After viewing the property, and comparing it to similar properties for lease, we estimate it will attract a rental
return, in the current market in its current condition,
Upstairs Main House $500.00 to $520.00 per week
Downstairs Unit $320.00 to $330.00 per week
Downstairs Studio $220.00 to $230.00 per week
This appraisal may vary depending on the supply and demand of tenants and properties at the time of renting. It is also important for you as a property investor to understand that rents can fluctuate during different times of the year and are predominately determined by the market.
Burke & Smyth Real Estate
Clients love our easy and stress-free process. Find out why today.
Burke and Smyth Real Estate Tamworth 2025 | Privacy Policy | Disclaimer | Marketing by Real Estate Australia and ReNet Real Estate Software

