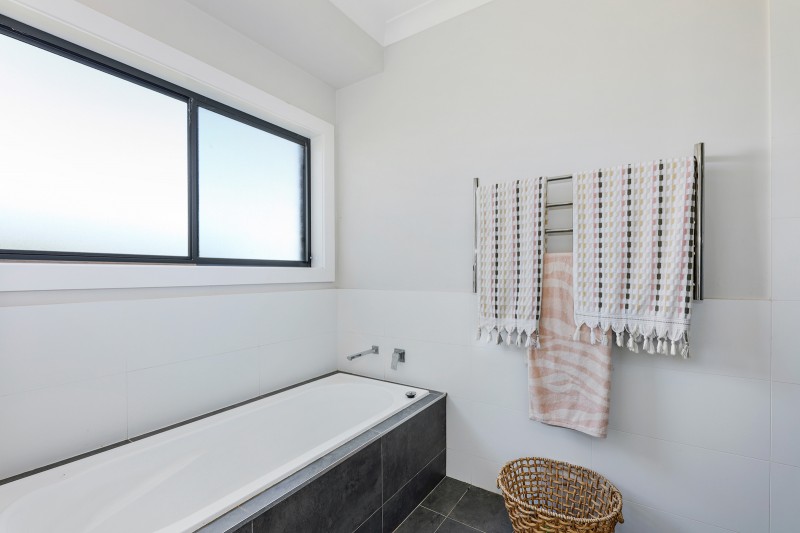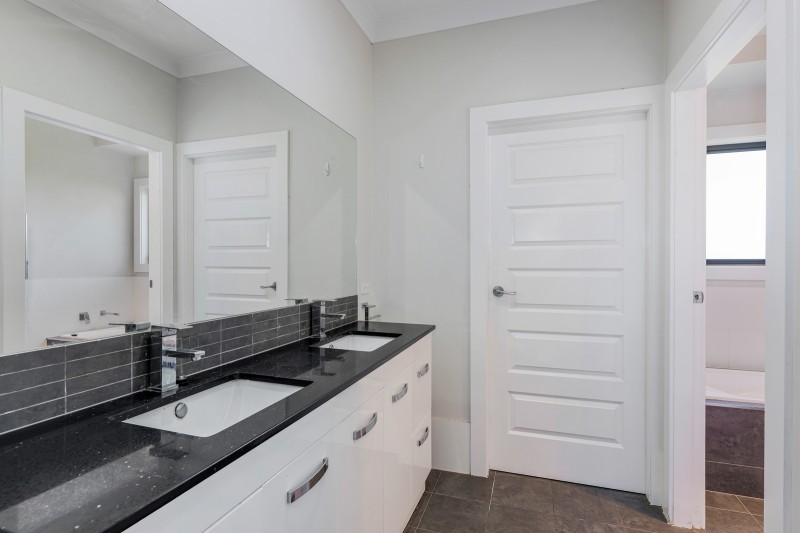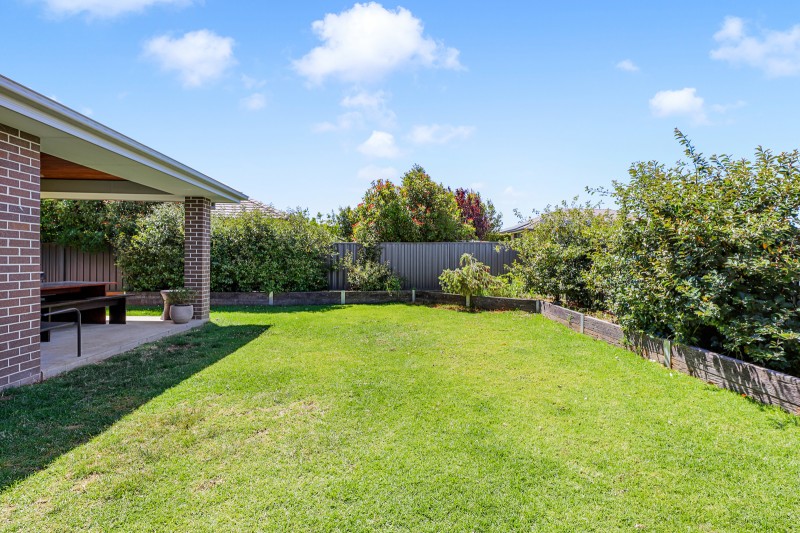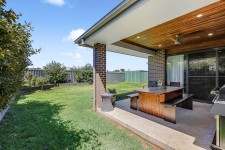
Tamworth
9 Burgundy Way
Sold for $768,000
31/03/2023
4
2
2
Land Size: 661 m2 approx.
BEAUTIFULLY DESIGNED AND CRAFTED
Beautifully designed and built this generous family home presents a great opportunity to live in the popular Windmill Hill Estate, full of quality homes and with-in walking distance to Poppins Bush School (sort after daycare centre). With a versatile floor plan the home boasts a large open plan living/dining/kitchen area, the showcase of the property with 9ft ceilings with a coffered section, expansive kitchen with loads of storage, stone benchtops and walk through pantry providing internal access from the double lockup garage. The alfresco area is just as impressive with coffered and timber lined ceiling, ceiling fan, gas point and tiled flooring. The home also features a designated study area with built-in storage.
-Open plan family room, separate theatre room and front lounge that can be used as fourth bedroom
-Beautiful master retreat with walk-in robe and large ensuite with double vanity and separate toilet
-Ducted reverse cycle air conditioning, Natural gas HWS, Gas cooktop and electric under-bench oven
-Secure yard with established gardens and hedging, watering system front and rear, garden shed, rain water tank and pressure pump
Burke & Smyth Real Estate
Clients love our easy and stress-free process. Find out why today.
Burke and Smyth Real Estate Tamworth 2025 | Privacy Policy | Disclaimer | Marketing by Real Estate Australia and ReNet Real Estate Software























