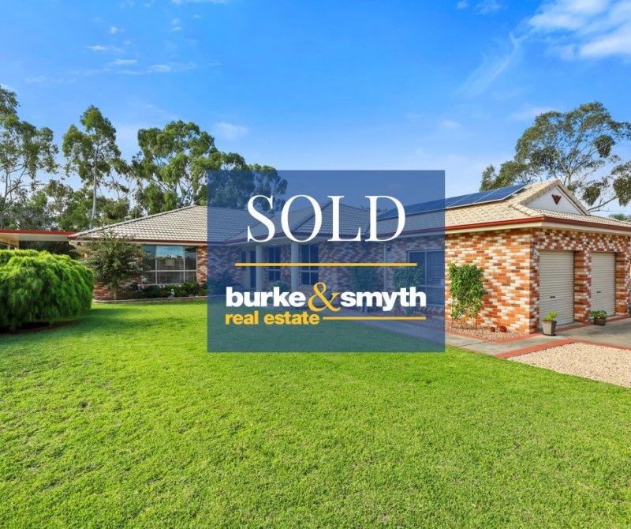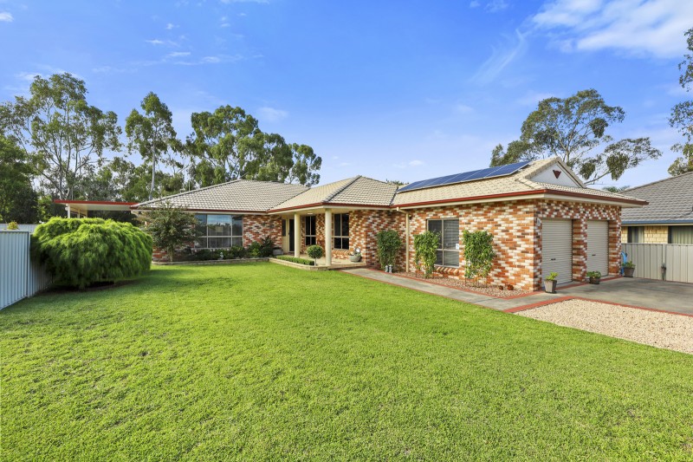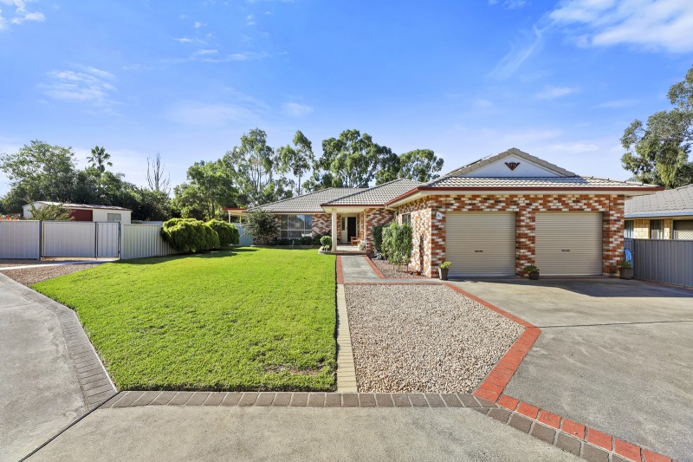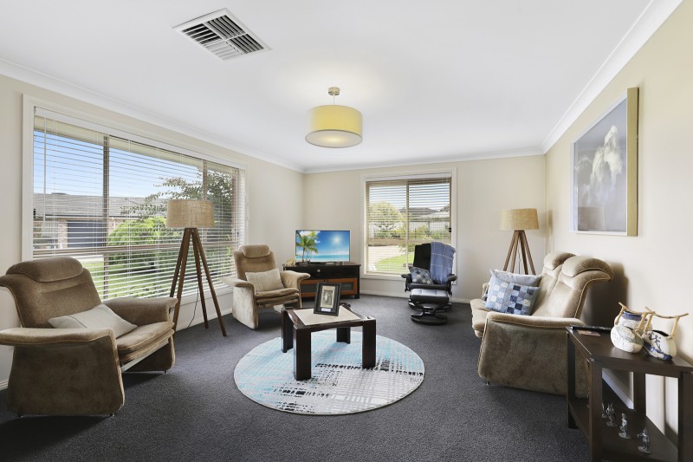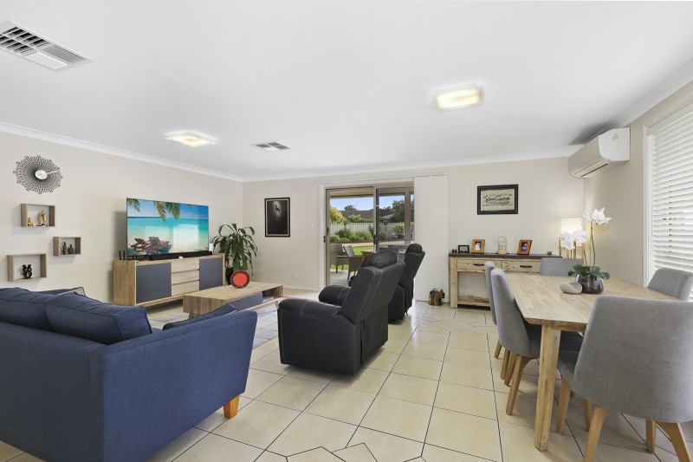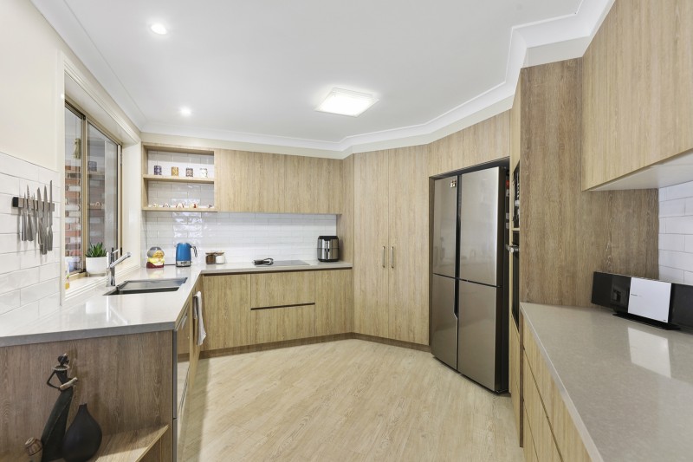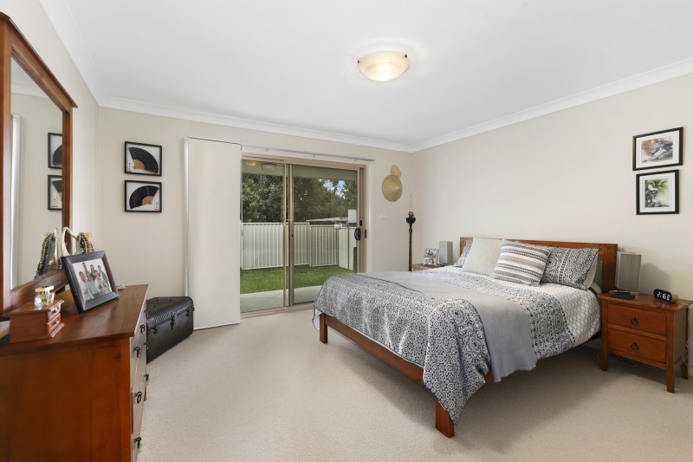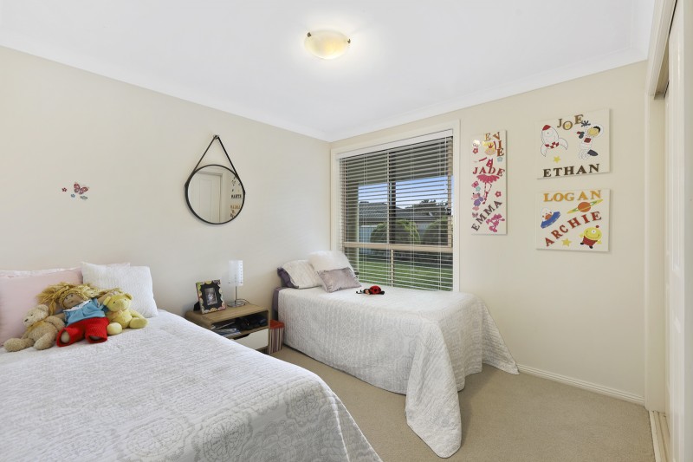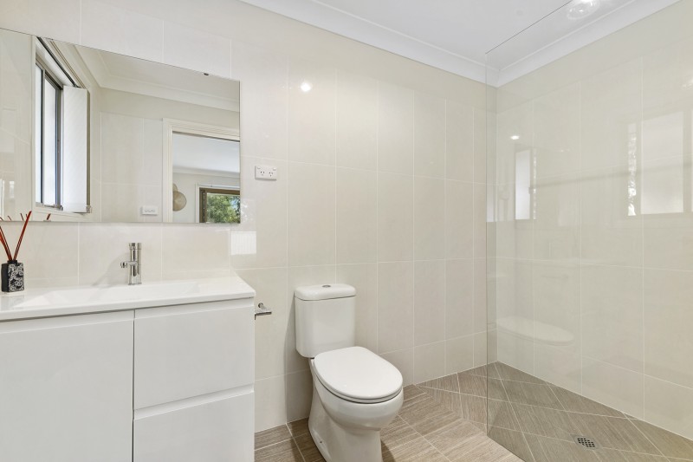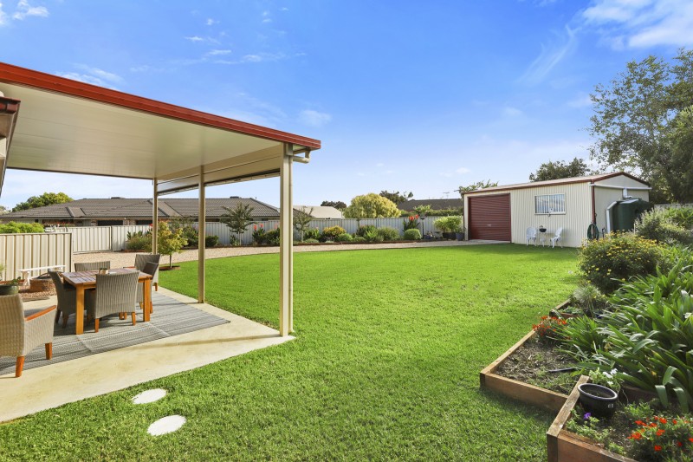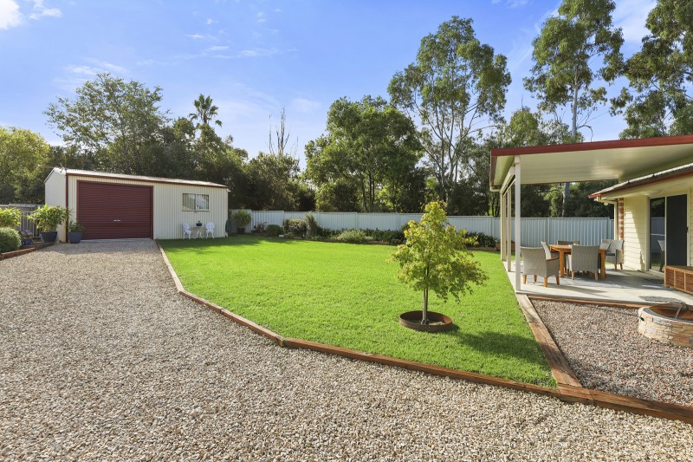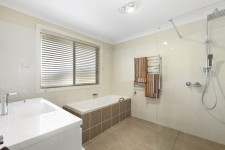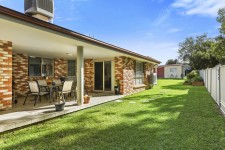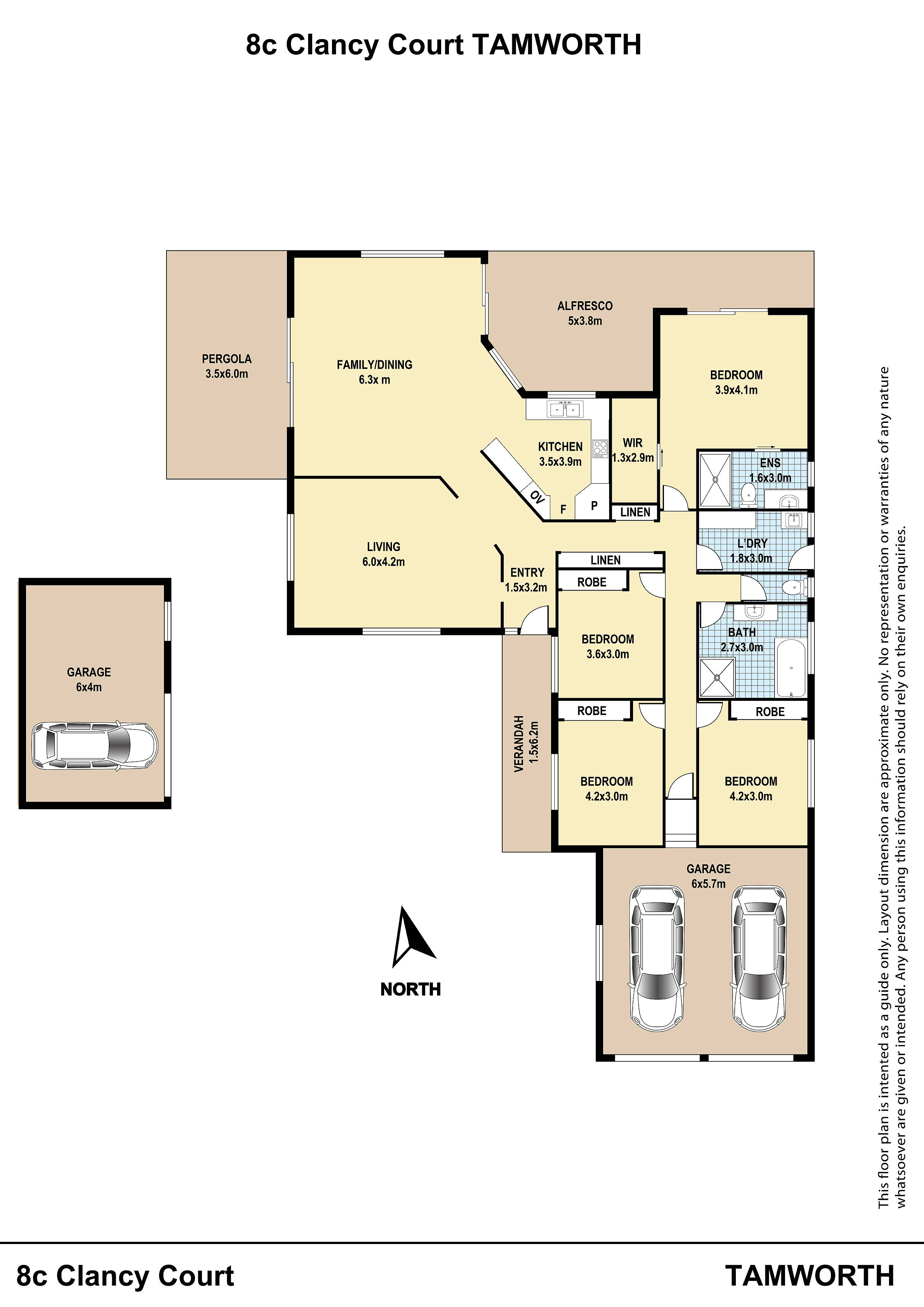
Tamworth
8c Clancy Court
Sold for $710,000
2/12/2022
4
2
3
Land Size: 1074 m2 approx.
PEACEFUL, PRIVATE AND PALATIAL!
Located in a peaceful cul-de-sac and positioned at the end of a shared driveway, this private home features a family orientated floorplan designed to suit a multitude of configurations. Offering a choice of a bright formal living room ideal for a movie night and a spacious open plan family that adjoins a stunning kitchen with quality appliances and ample storage. The bedrooms are all generous in size with the master suite including a deluxe walk-in robe and stylishly updated ensuite. The main bathroom has also been modernised to match the ensuite. Ideal for entertaining the property consists of separate two outdoor areas which overlook the established yard. A 6x4m shed is situated in the corner of the yard accessed by a gravel driveway and double gates perfect for the caravan, boat or trailer. Efficiency is guaranteed via solar panels while Ducted Evap Air conditioning, split systems and gas points ensure year round comfort. Situated on a 1074sqm block while also backing onto tranquil parkland, this home is sure to impress with size, quality and privacy.
- Located in a quiet cul-de-sac at the end of a shared driveway
- Situated on a 1074sqm block and backing onto parkland
- Featuring a family orientated floorplan to suit all configurations
- A choice of two living areas with bright living room and open plan family
- Stylishly updated kitchen with ample storage
- Generous master suite with walk-in robe and updated ensuite
- Main bathroom stylishly updated to match ensuite
- Remaining bedrooms are comfortable in size all with built-ins.
- Ducted Evap Air Conditioning, Split System and Gas points for year round comfort
- Spacious yard with double gate access and 6x4m shed
- Peacefully positioned backing onto parkland & solar panels for efficiency
Burke & Smyth Real Estate
Clients love our easy and stress-free process. Find out why today.
Burke and Smyth Real Estate Tamworth 2025 | Privacy Policy | Disclaimer | Marketing by Real Estate Australia and ReNet Real Estate Software

