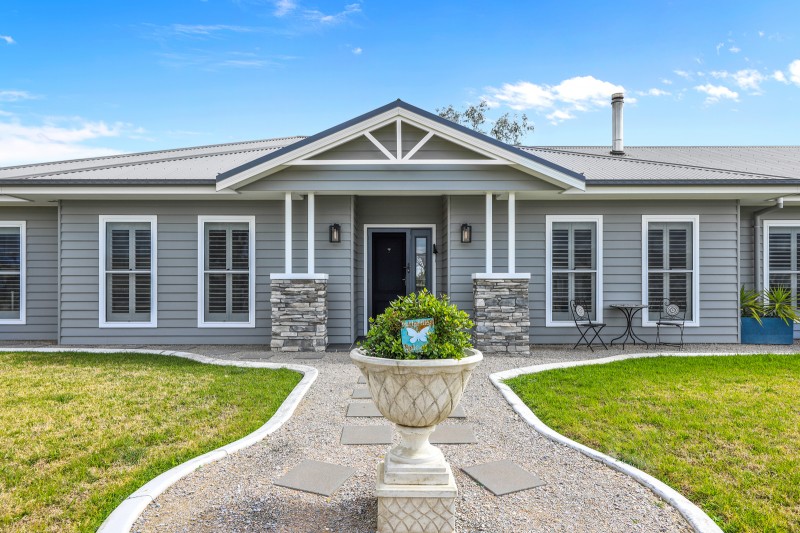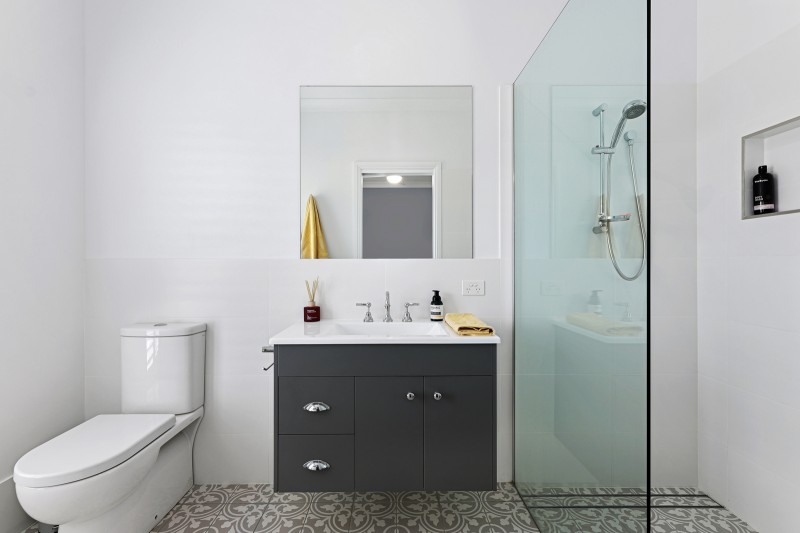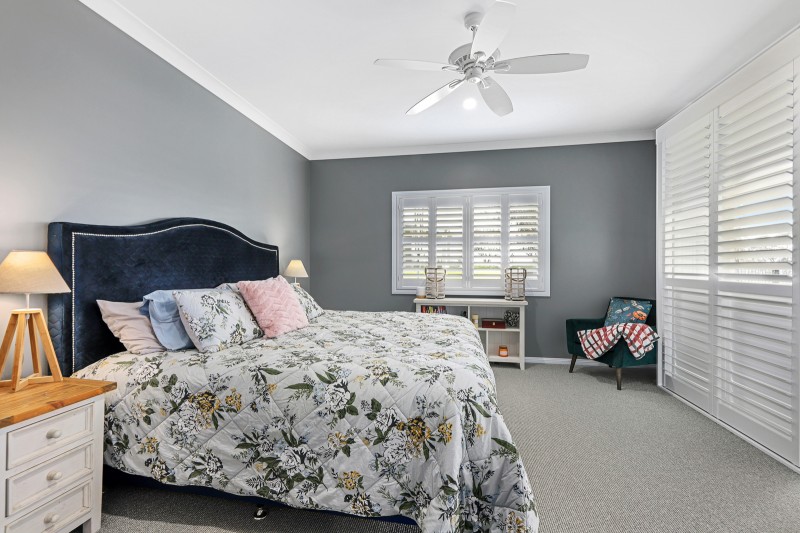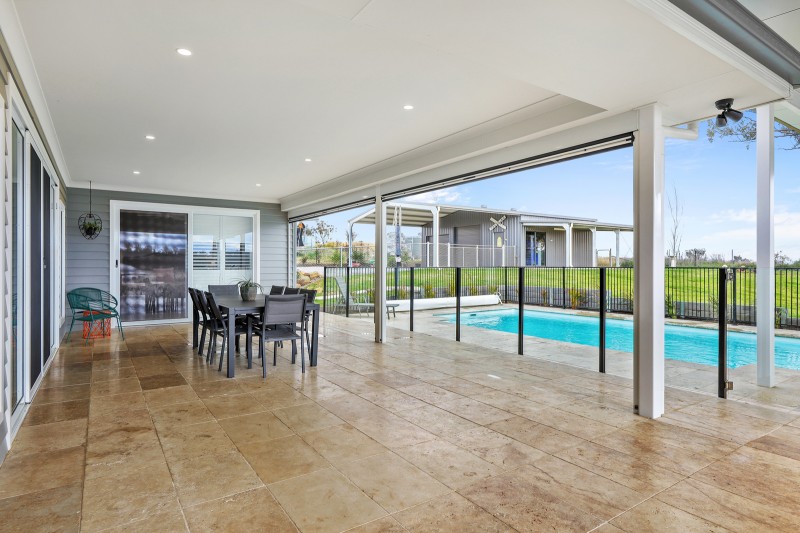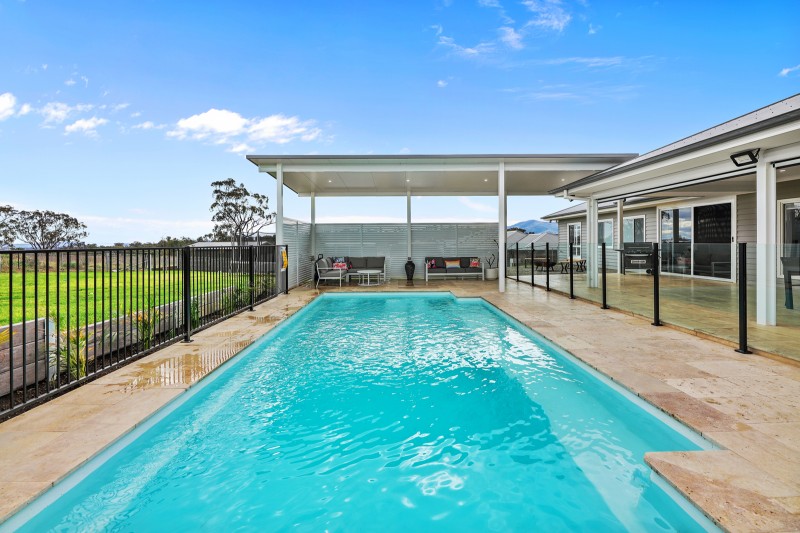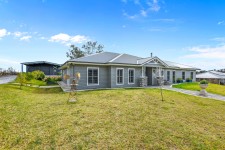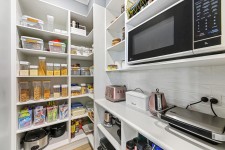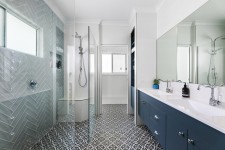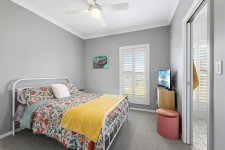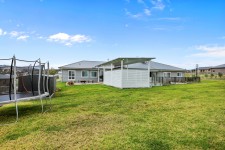
Tamworth
14 Roy Street
Sold for $1,200,000
6/10/2022
7
3
5
Land Size: 2050 m2 approx.
FARMHOUSE INSPIRED FAMILY HOME SET ON HALF ACRE!
Located in the peaceful Windmill Valley Estate in the Moore Creek area is this absolutely stunning farm house inspired home set on an elevated 2050m2 parcel of land capturing breath taking sunsets year round. Positioned at the heart of the home is the open plan living room with cosy wood fire place and an outlook to yard and pool area. Adjoining is the beautifully appointed kitchen with thick stone benchtops, 900mm wide dual fuel oven and custom cabinetry concealing the rangehood, wine rack and walk-in pantry with loads of storage. The generous island bench is not only an impressive feature but provides plenty of seating space as well. The master bedroom retreat is what dreams are made of with floor to ceiling sliding plantation shutters allowing direct access to the alfresco, massive walk-thru wardrobe, huge ensuite bathroom with double shower area, double custom built-in vanity and sep toilet room. Ideal for guests or blended families is the 7 bedrooms in total with the 6th bedroom offering its very own ensuite bathroom in addition to the main 3-way bathroom. Storage is has not been forgotten either with a walk-in linen cupboard and three more built-in linen cupboards as well. With all this and much more entertaining will be a breeze with an array of outdoor living options from the approx 5m x 9m under main roof alfresco with privacy roller screens to the additional 12.6m x 3.8m pool side pergola with luxurious travertine stone spread across both spaces seamlessly connecting the sparkling inground pool to house. Additional outdoor areas include the stone firepit area and 7m x 3m undercover area off the side of the shed. Providing 5 car accommodation is the colorbond shed which offers a 7m x 9m lockup space and a 6m x 9m carport space with power and lighting. Other yard features include secure pet friendly yard with separate dog run, garden/pool equipment shed, rainwater tank, secure front yard and easy maintenance landscaped grounds all round.
- Constructed in 2020 with 9ft ceilings, ducted evap cooling and wood fireplace
- Open plan meals, family and kitchen space plus separate media room with external door
- Huge entertaining spaces outdoors with privacy screening on the alfresco and pergola
-13mins drive to CBD P/office, Public & private schools nearby, few minutes' walk to day-care
- Quality built home in a family/retiree peaceful location, manageable half acre block
Burke & Smyth Real Estate
Clients love our easy and stress-free process. Find out why today.
Burke and Smyth Real Estate Tamworth 2025 | Privacy Policy | Disclaimer | Marketing by Real Estate Australia and ReNet Real Estate Software


