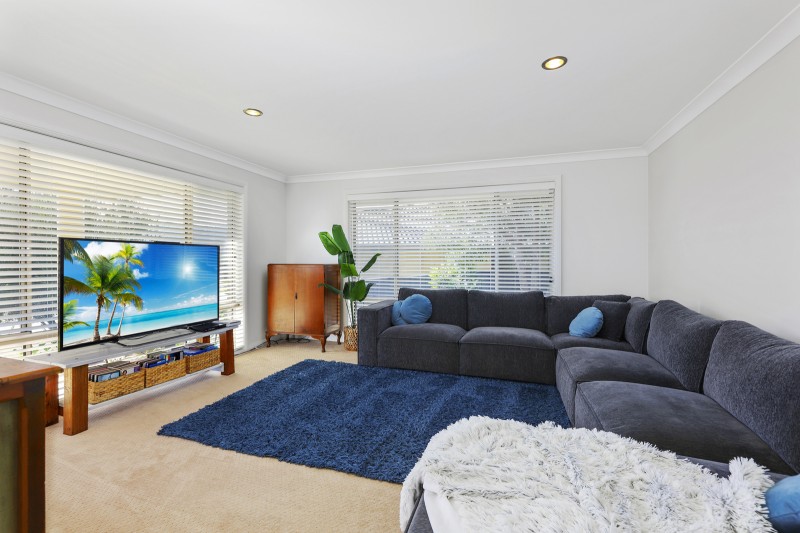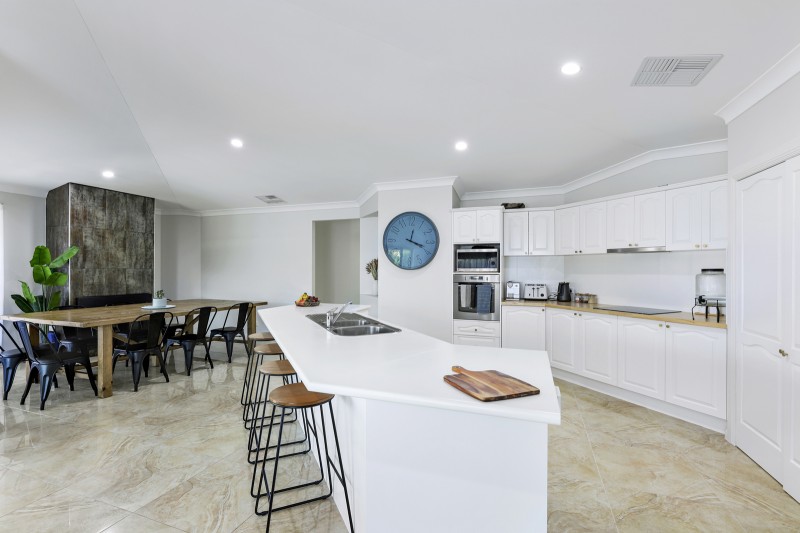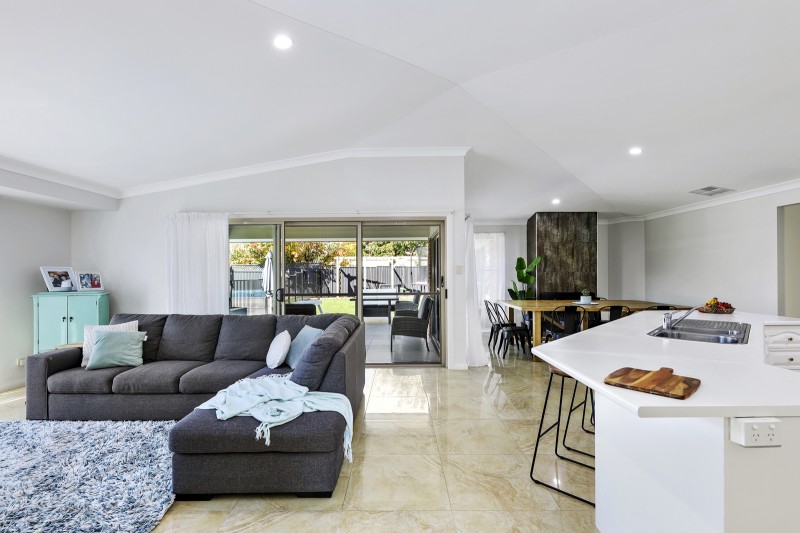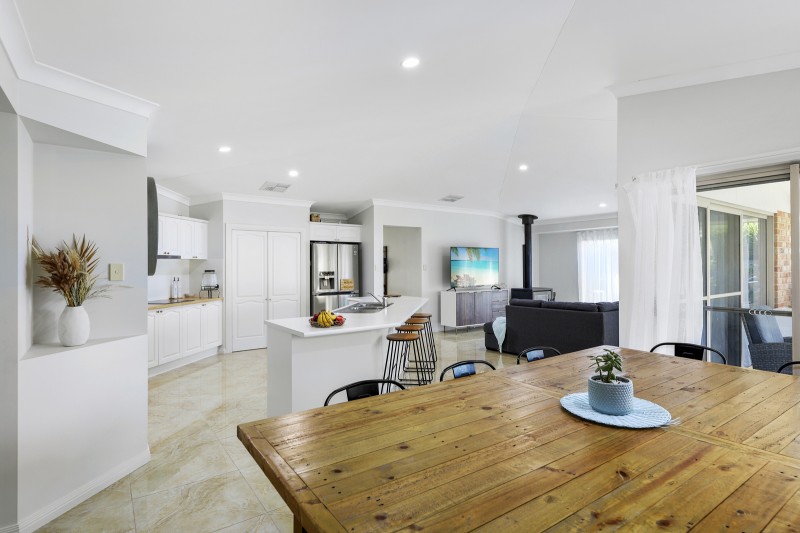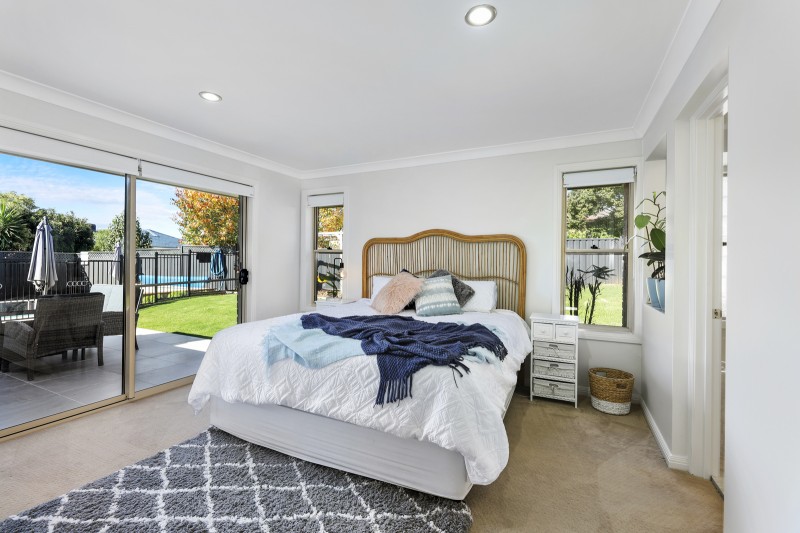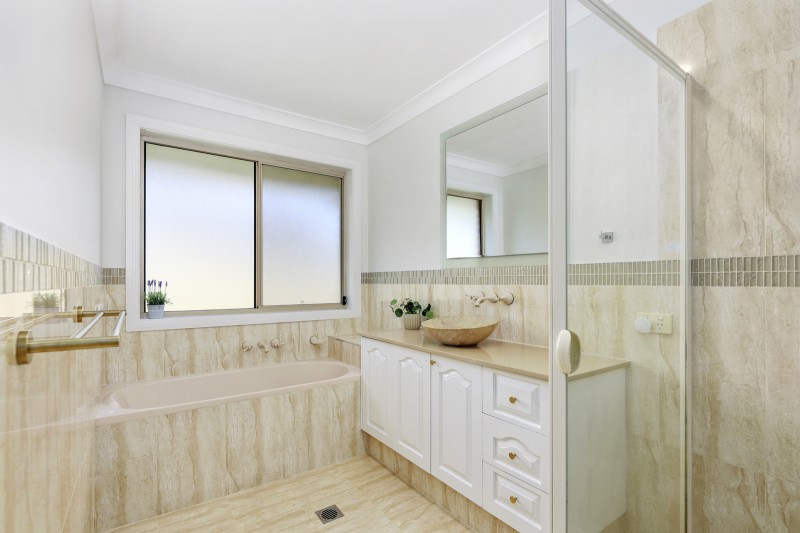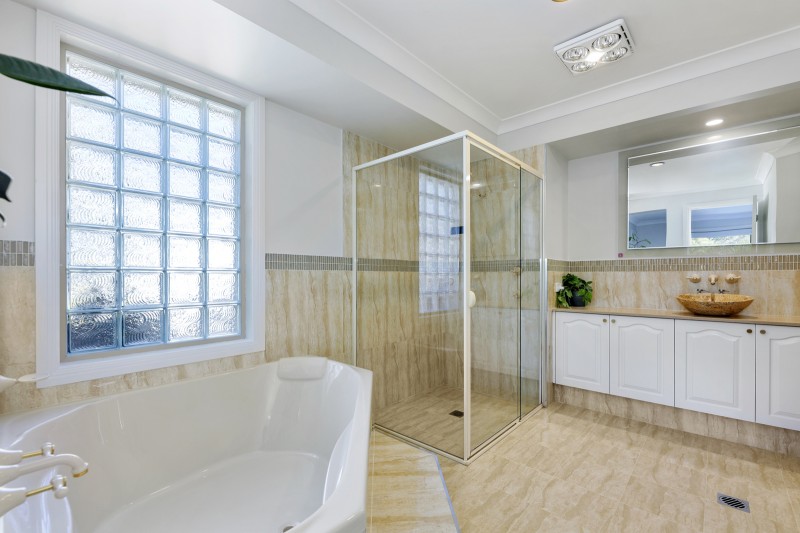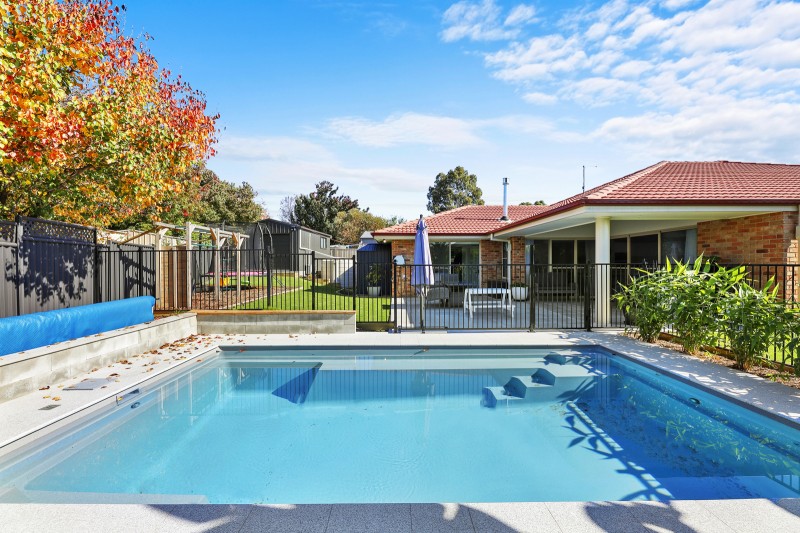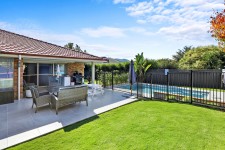
Tamworth
7 Penlee Road
Sold for $750,000
17/06/2022
5
2
2
Land Size: 790 m2 approx.
PEACEFUL FAMILY OASIS WITH ALL THE EXTRAS!
Recently modernised and transformed into a family oasis, this peaceful home is incredibly deceiving in size and has been modified to suit a multitude of family configurations. Featuring a formal living or media room ideal for movie nights, a vast open plan family room that incorporates the oversized kitchen & dining with gas log fire or slow combustion wood fire with pitched ceilings. The bedrooms are generous in size all with built-ins while the master suite includes a walk-in robe and deluxe ensuite with corner bath. A study nook is perfectly positioned to make the most for those working from home. Freshly painted throughout, the home embraces neutral colours creating bright indoor spaces. Outside the large alfresco is partly covered and overlooks the newly installed pool, play equipment and manicured lawns. A 6x3m shed is situated in the rear corner and includes a split system air conditioned gym or workshop. Located in a whisper quiet cul-de-sac in popular Calala, this stylish family home is sure to impress the minute you walk through the door.
- The perfect family oasis with all the extras
- Positioned in a peaceful cul-de-sac on a 790sqm block
- Formal living or home theatre ideal for the movie nights
- Vast open plan family room with pitched ceiling
- Five genuine bedrooms all with built-ins & perfectly placed throughout
- Master suite with walk-in robe and deluxe ensuite with corner bath
- Oversized kitchen adjoins dining room with gas imitation log fire
- Expansive outdoor entertaining overlooks inground pool and manicured yard
- 6 x 3m shed with power & split system air conditioning ideal for gym or workshop.
- Ducted evap air conditioning, Wood Fire, Gas pt & Gas log fire create comfort options
- Bright neutral tones throughout
Burke & Smyth Real Estate
Clients love our easy and stress-free process. Find out why today.
Burke and Smyth Real Estate Tamworth 2025 | Privacy Policy | Disclaimer | Marketing by Real Estate Australia and ReNet Real Estate Software


