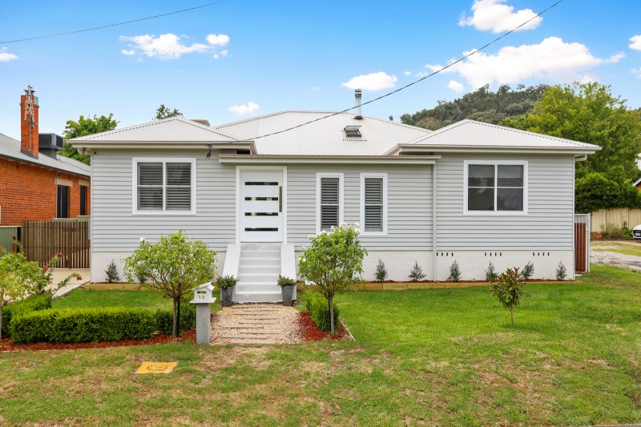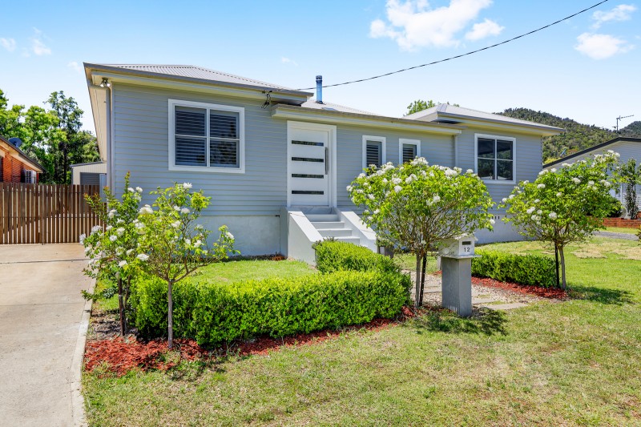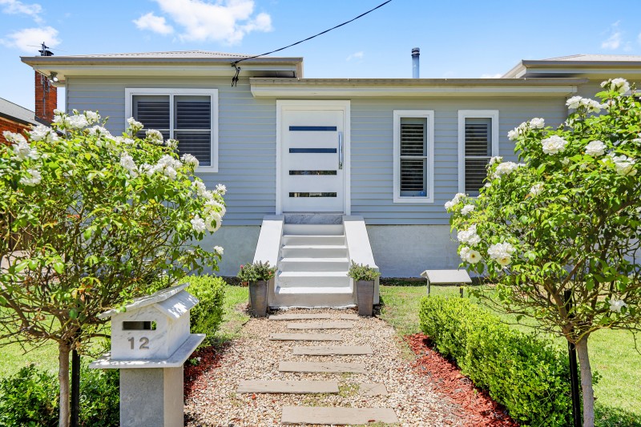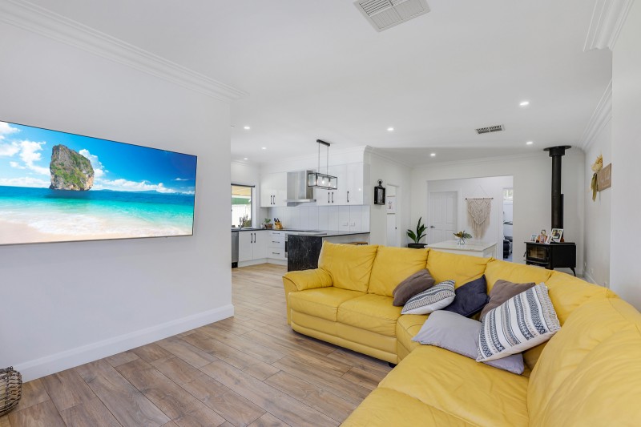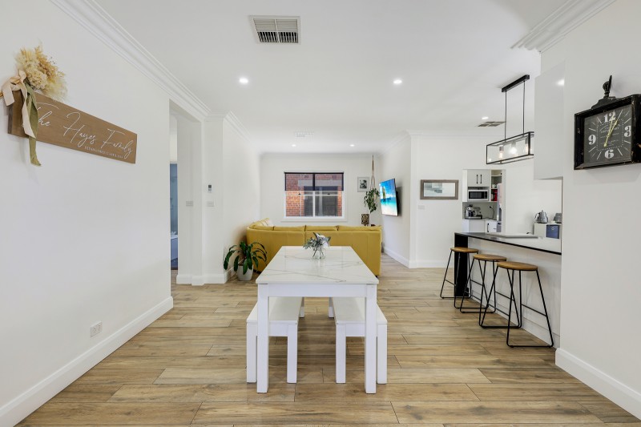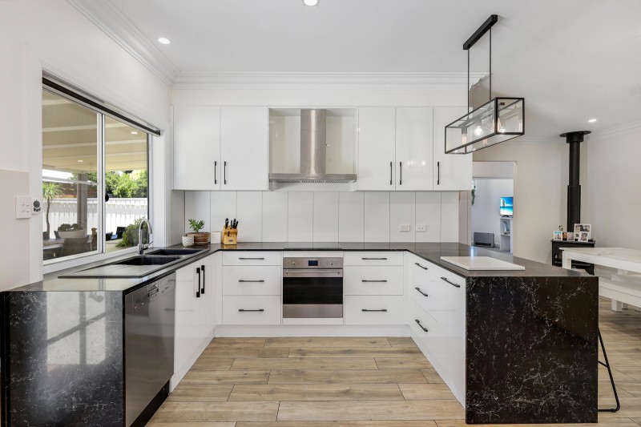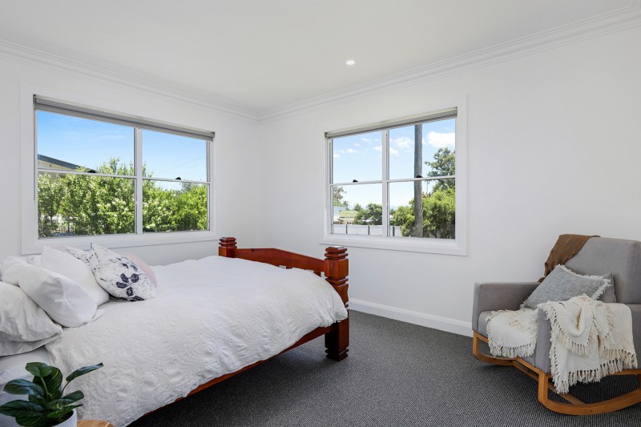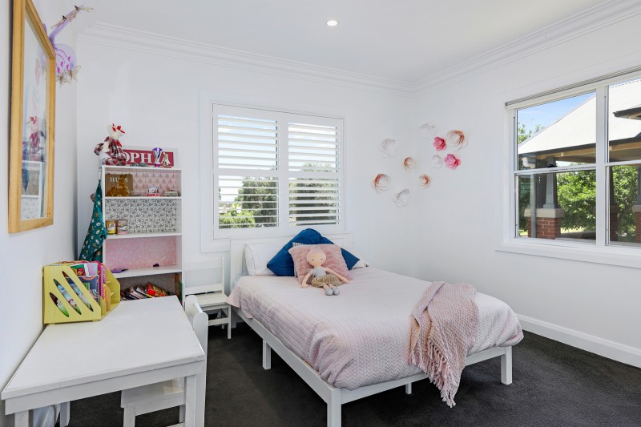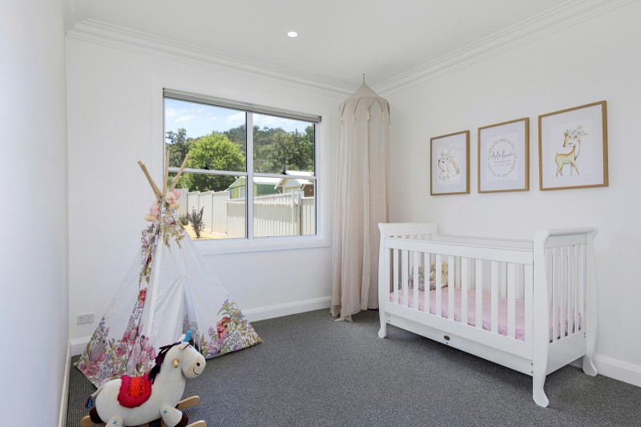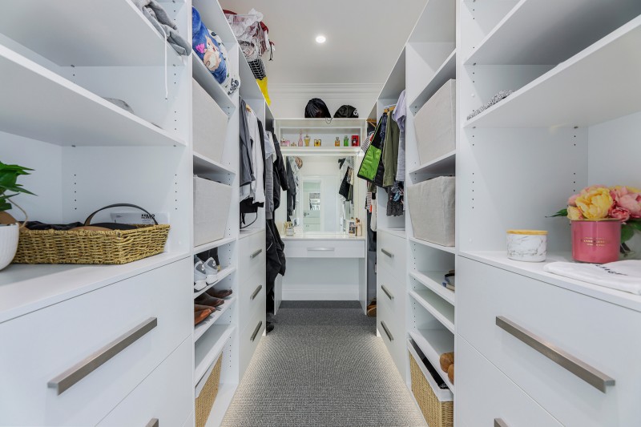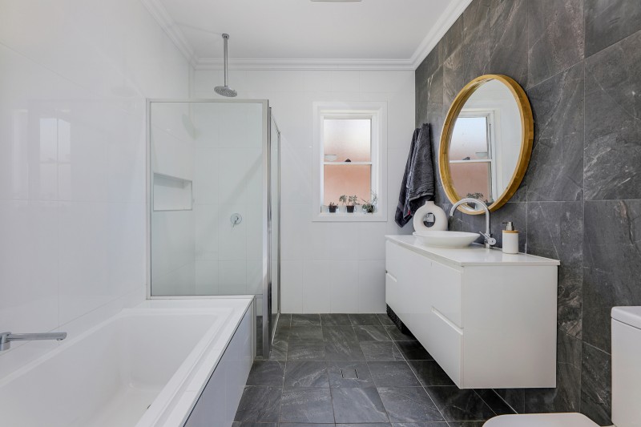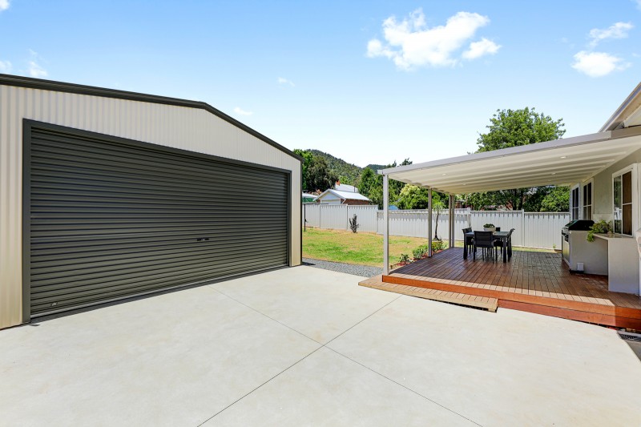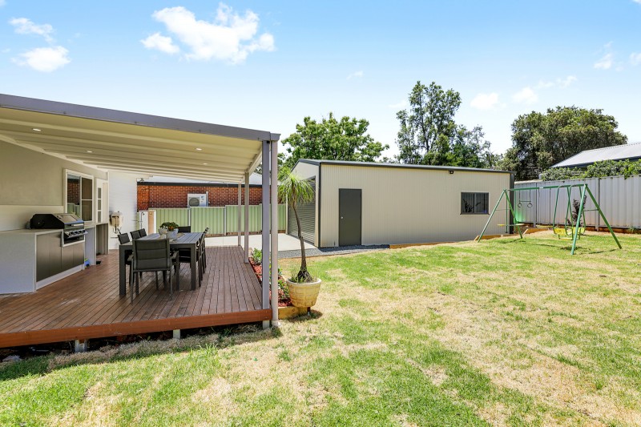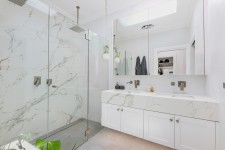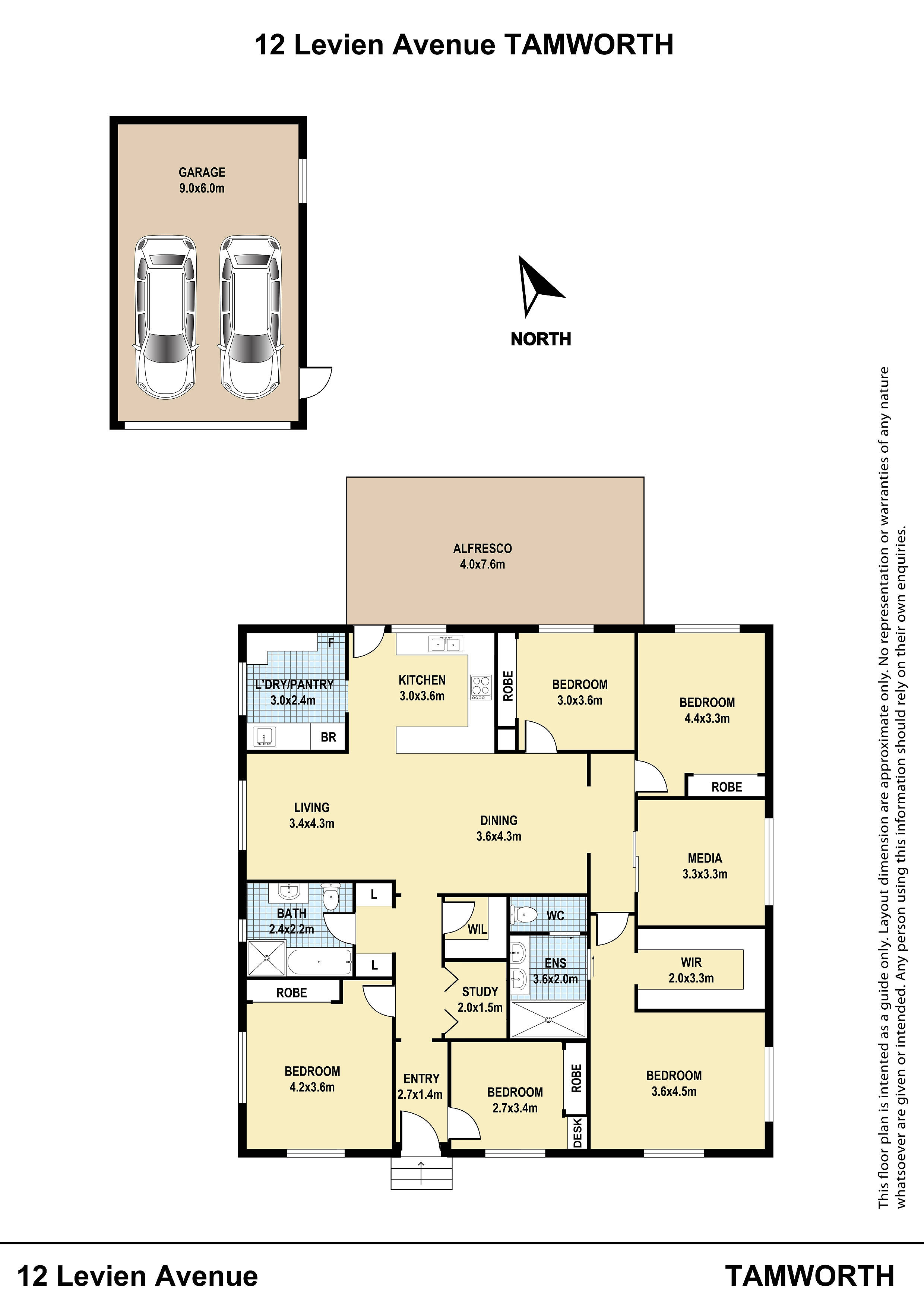
Tamworth
12 Levien Avenue
Sold for $795,000
21/04/2023
5
2
2
Land Size: 658 m2 approx.
SHEER ELEGANCE WITH MODERN FAMILY LAYOUT!
The owners have just completed a stunning transformation of this 1940's cottage that needs to be seen to be appreciated. Virtually brand new inside and out, the home features an exquisite open plan living & dining area which incorporates the stunning kitchen with stone bench tops and combined butlers pantry/laundry.
The master suite offers a deluxe his & hers walk-in robe with LED lighting and an opulent ensuite with custom stone finishes, double shower and rain sensing skylight. The remaining four bedrooms are oversized and all include built-in robes.
The transformation extends outside with a relaxing deck with servery to kitchen and built-in BBQ creating the ideal space to entertain or watch the kids play in the recently turfed easy care yard.
A 6 x 9m shed with remote roller door is access via a gated drive way while double gates on the side ensure handy access to the rear yard if needed. Perfectly positioned in highly desired Central East Tamworth with sort after schools, parks and CBD all within walk-in distance this amazing home is sure to leave a lasting impression with it's sheer elegance and modern family layout.
- Exquisite open plan living and dining area plus separate media room positioned near master suite
- Stunning kitchen with stone bench tops and with quality appliances and combined butlers pantry/laundry,
- Master suite with deluxe walk-in robe and opulent ensuite with custom stone features and double shower
- All bedrooms are oversized, study nook, Entertaining Deck with built-in BBQ and 6 x 9m shed with power
Burke & Smyth Real Estate
Clients love our easy and stress-free process. Find out why today.
Burke and Smyth 2024 | Privacy Policy | Disclaimer | Marketing by Real Estate Australia and ReNet Real Estate Software

